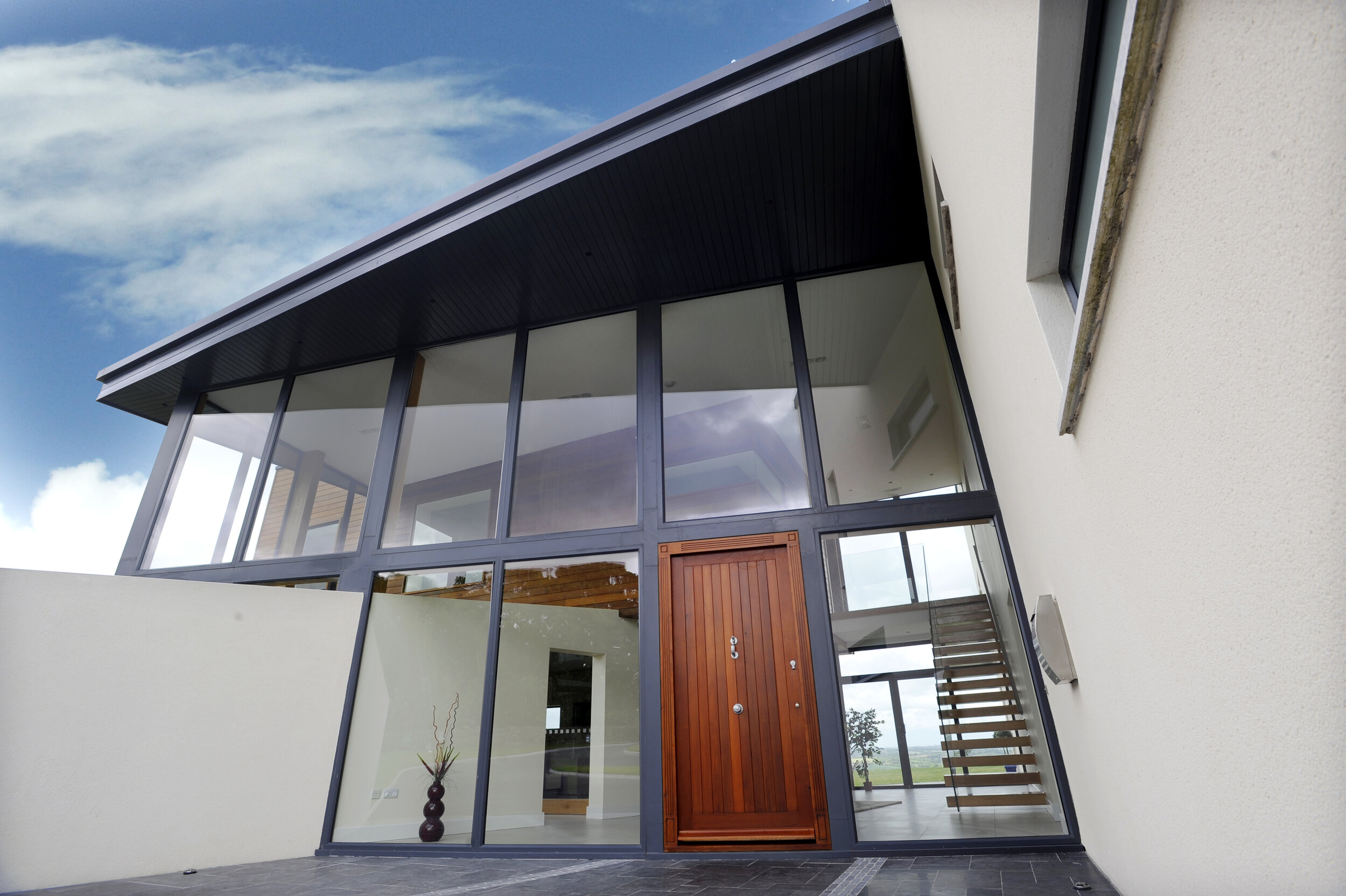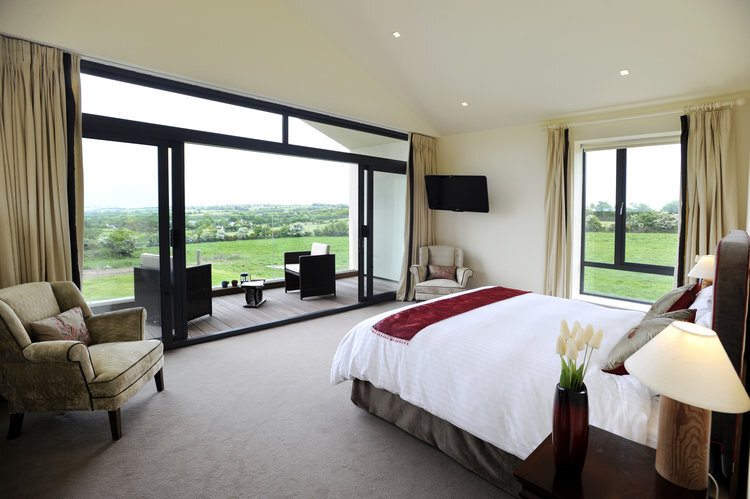Aglish
With magnificent views over the Lee Valley to the north, and access and light coming from the south, this project presented a very interesting design challenge. The aspirations to take full advantage of the views while also maximising passive solar gain from the sun resulted in a fragmented layout within the house. The bedroom building, which resembles the traditional longhouse style, with a mono-pitch roof is orientated to face south east, towards the morning sun. The master bedroom is located at the northern end of this building with a full glass wall opening out onto a sheltered balcony and on to beautiful views of the water beyond. The living element of the house is orientated at right angles to the bedroom building. It is one room deep, with kitchen / dining / living spaces accommodated on the ground floor and the main sitting room housed in a timber clad box at first floor level. This takes in the views and exploits the opportunity to make use of a large roof terrace also. All of the living spaces benefit from direct natural light whilst also making the most of the available views. The double height space that exists between the bedroom and living elements accommodates the entrance space and a winter garden area, which is enclosed with large glass screens designed to capture the natural heat from the sun while also creating a magnificent sense of space due of the abundance of light.



















