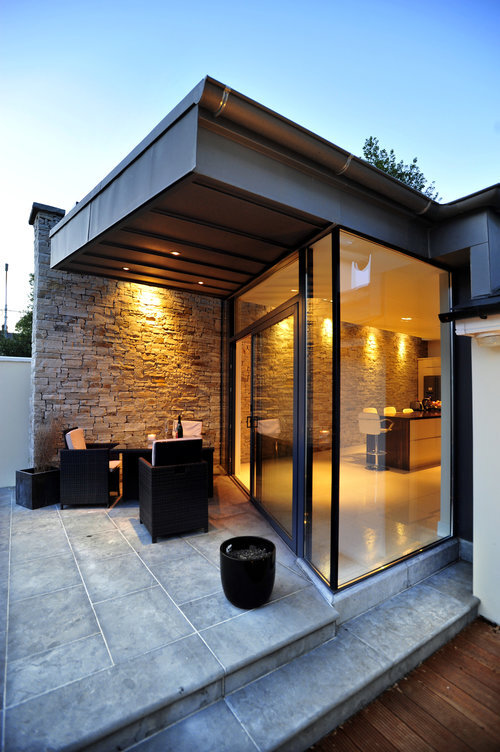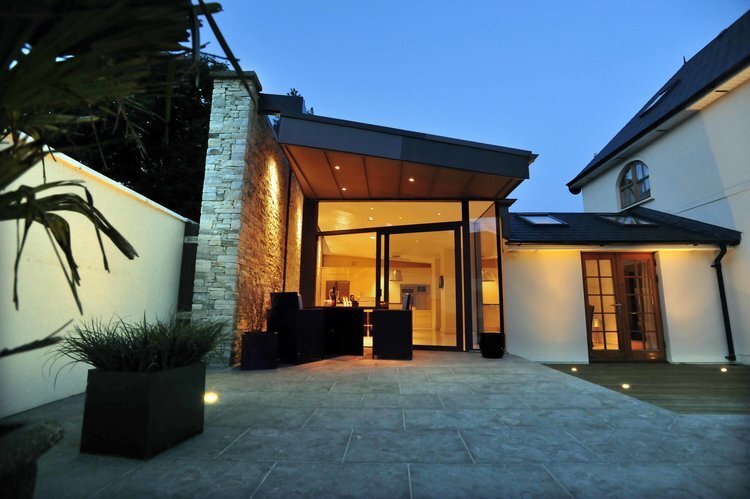Ballintemple Court
The aim of this project was to design a kitchen extension and to try to enhance the quality of the existing internal spaces, whilst also creating a greater connection to the garden. With the rear of the house facing north the existing living spaces on this side of the house are usually quite dark. The design approach for the extension was influenced significantly by a desire to create a bright space, filled with natural light. This aspiration was difficult to achieve, not only because it is on the north side of the existing dwelling but also because it extends to the boundary on two sides, reducing the opportunity to introduce glazed openings. The design evolved to capture the natural light in two ways. The first solution was to introduce a glazed screen on the western side of the extension, facing the garden. This glazing will allow natural light to fill the kitchen space in the afternoon after the sun has passed the front of the house. The second approach to increasing the natural light in the extension was to create a glazed element to the roof, which will allow the space to be naturally lit in the mornings from the south east, and right through the day. This roof glazing is positioned at the rear wall of the extension which is finished internally with high quality stone work, which will be enhance by the light washing down along it from above.













