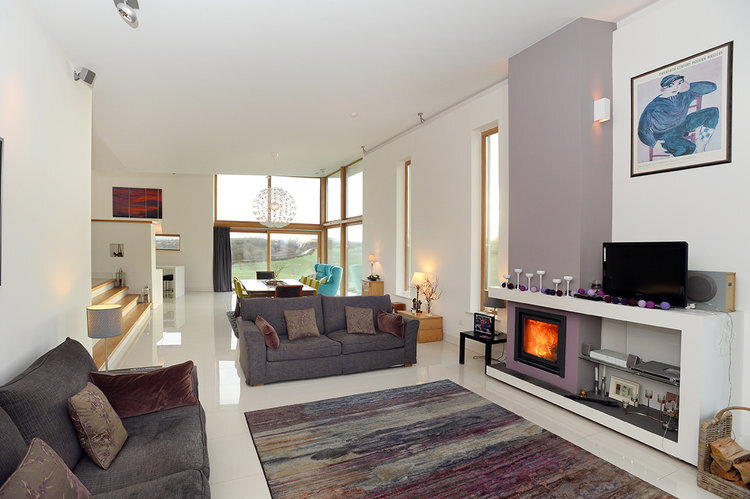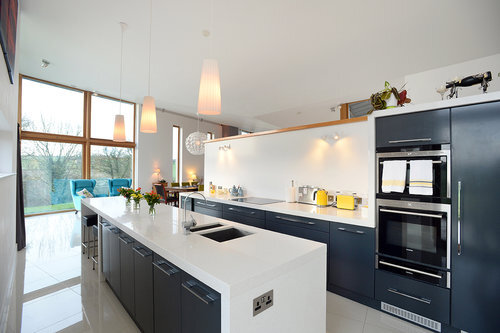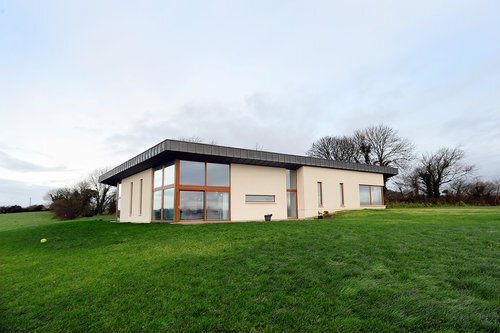Dromore South
With panoramic views to the East, South & West, this elevated site offered great potential from a design point of view. This elevated location also presented planning obstacles because the proposed dwelling would be very visible. In response to these planning issues and to the aspiration to take full advantage of the views, the design evolved into a cluster of simple forms, all houses under the one roof. Two of the elements accommodate the bedroom spaces with the third being the service element accommodating the garage and utility. By locating the house at the corner of the field, the opportunity to maximize the passive solar gain through large glazed screens to the south became available. With the master bedroom orientated towards the morning sun from the south east and the living spaces benefiting from direct natural sunlight from morning to evening, the quality of the spaces being created will have a significant impact on the creation of a healthy living environment, with a minimal reliance on artificial lighting and heating requirements. The overall concept of the design will allow the thermal mass within the living space to capture and store the heat from the sun during the day and slowly release it into the space during the evening, in much the same way that storage heaters work. The roof also plays a significant role, with the overhang creating some shading from high summer sun preventing overheating from glare, but with much reduced shading from low winter sun when the passive solar gain is most required.


















